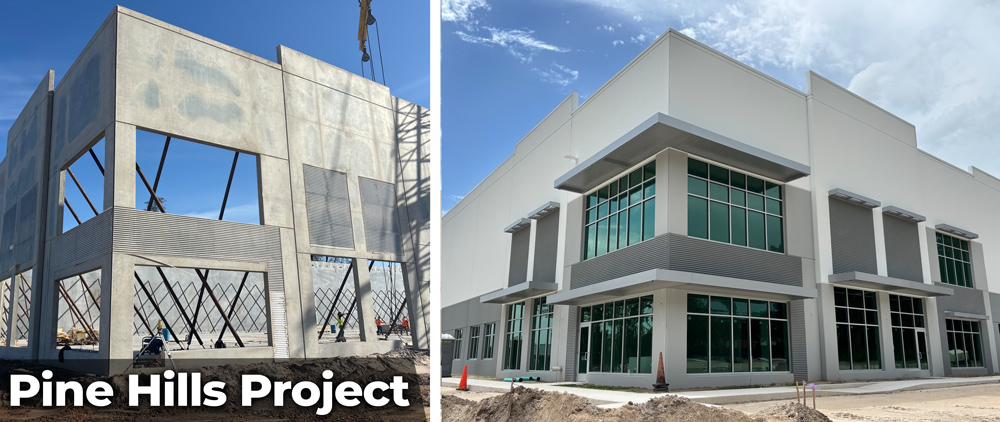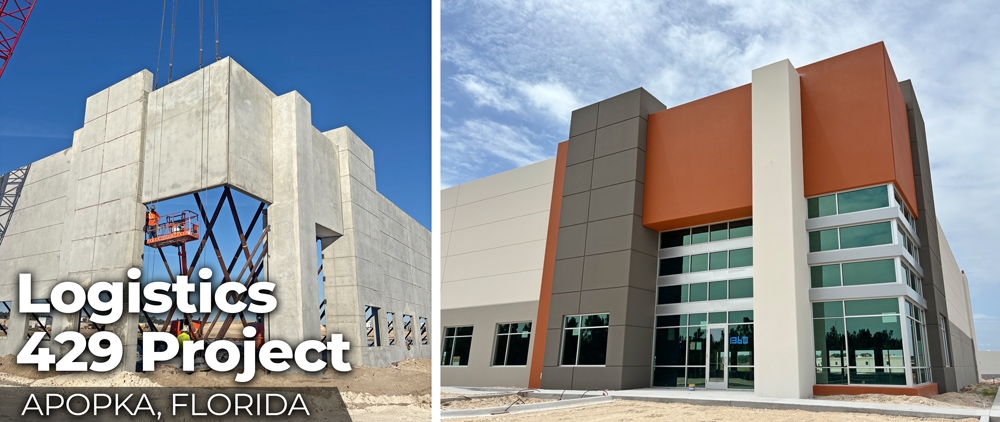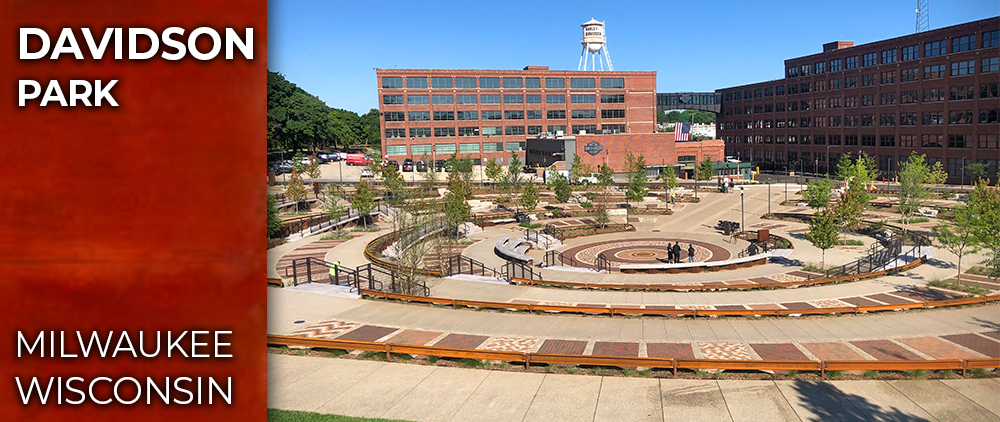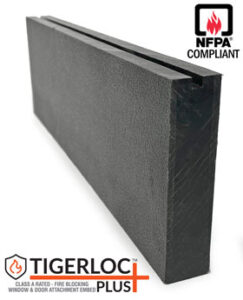 As the demand for industrial space continues to rise, the Pine Hills project represents a smart, growth-driven solution—brought to life by two industry leaders: Seretta Construction and Nox-Crete. Located adjacent to an existing warehouse owned by the same client, the new structure was built out of necessity—the original facility simply couldn’t keep up with operational demands. The result is a 112,107-square-foot tilt-up concrete warehouse designed and constructed with speed, quality, and long-term performance in mind.
As the demand for industrial space continues to rise, the Pine Hills project represents a smart, growth-driven solution—brought to life by two industry leaders: Seretta Construction and Nox-Crete. Located adjacent to an existing warehouse owned by the same client, the new structure was built out of necessity—the original facility simply couldn’t keep up with operational demands. The result is a 112,107-square-foot tilt-up concrete warehouse designed and constructed with speed, quality, and long-term performance in mind.
 The project began in January 2025 and was delivered in just six months. Seretta Construction, a seasoned tilt-up contractor, led the execution of 91 concrete panels under general contractor Miller Construction Company. The team also included CLI Architecture and Mendieta Structural Consulting, ensuring a cohesive effort from design through structural engineering. From the earliest stages, Seretta had Nox-Crete’s solutions in mind when developing a plan that balanced construction efficiency with architectural appeal and panel performance.
The project began in January 2025 and was delivered in just six months. Seretta Construction, a seasoned tilt-up contractor, led the execution of 91 concrete panels under general contractor Miller Construction Company. The team also included CLI Architecture and Mendieta Structural Consulting, ensuring a cohesive effort from design through structural engineering. From the earliest stages, Seretta had Nox-Crete’s solutions in mind when developing a plan that balanced construction efficiency with architectural appeal and panel performance.
What made this project stand out was the thoughtful integration of architectural formliners into the panel design, giving the building’s exterior a unique textured finish. These design details required precision during construction—a challenge that Seretta met with technical skill and the support of Nox-Crete’s specialized concrete solutions. To ensure clean, reliable panel separation and prevent surface defects, Seretta used Nox-Crete’s Silcoseal® Select bondbreaker, a trusted product known for consistent release performance across a variety of conditions. For sharp, uniform reveals throughout the panel layout, Clean Line Reveal™ 3 was used to create crisp lines and elevate the overall appearance of the warehouse.
The panels were poured using a 4,000 psi concrete mix with Type 1L cement, enhanced with slag and a water reducer to improve workability and compressive strength. Seretta’s seven-person crew utilized cranes, forklifts, ride-on trowels, laser screeds, and a backhoe to streamline construction and maintain quality at every stage. Nox-Crete’s field team provided ongoing support to confirm proper application of materials and ensure compatibility with the selected formwork systems—especially important when using architectural features like formliners.
For Seretta, the Pine Hills project was also an opportunity to build a new relationship with general contractor Miller Construction. The positive outcome and smooth coordination helped establish a strong foundation for future collaboration. For Nox-Crete, the project reinforced the value of being an active partner on the jobsite—helping to ensure that chemistry and craftsmanship come together seamlessly.
The Pine Hills warehouse stands as a clear example of what’s possible when experienced construction professionals and high-performance materials are aligned from start to finish. Through close collaboration, Seretta and Nox-Crete delivered a structure that not only met the owner’s operational needs but also showcased the best of modern tilt-up design and execution.
 chemical solutions to concrete problems
chemical solutions to concrete problems The Logistics 429 development in Apopka, Florida, is a powerful demonstration of what can be achieved when precision chemistry and tilt-up expertise work in tandem. This two-building warehouse complex—measuring over 260,000 square feet—was brought to life by Seretta Construction with the use of chemicals and accessories by Nox-Crete Inc. which ensured speed, precision, and quality throughout every phase of the project.
The Logistics 429 development in Apopka, Florida, is a powerful demonstration of what can be achieved when precision chemistry and tilt-up expertise work in tandem. This two-building warehouse complex—measuring over 260,000 square feet—was brought to life by Seretta Construction with the use of chemicals and accessories by Nox-Crete Inc. which ensured speed, precision, and quality throughout every phase of the project. Completed in just seven months starting in December 2024, the project involved the construction of more than 225 tilt-up panels across Building 100 and Building 200. Seretta Construction led the on-site execution while working under general contractor Welbro, with design by C4 Architecture and engineering by Mendieta Structural Consulting. From the outset, Nox-Crete played a critical role in supporting the tilt-up process with high-performance concrete solutions tailored to the job’s complex requirements.
Completed in just seven months starting in December 2024, the project involved the construction of more than 225 tilt-up panels across Building 100 and Building 200. Seretta Construction led the on-site execution while working under general contractor Welbro, with design by C4 Architecture and engineering by Mendieta Structural Consulting. From the outset, Nox-Crete played a critical role in supporting the tilt-up process with high-performance concrete solutions tailored to the job’s complex requirements.

 Nox-Crete is proud to have contributed to this remarkable project, providing our dependable
Nox-Crete is proud to have contributed to this remarkable project, providing our dependable 
